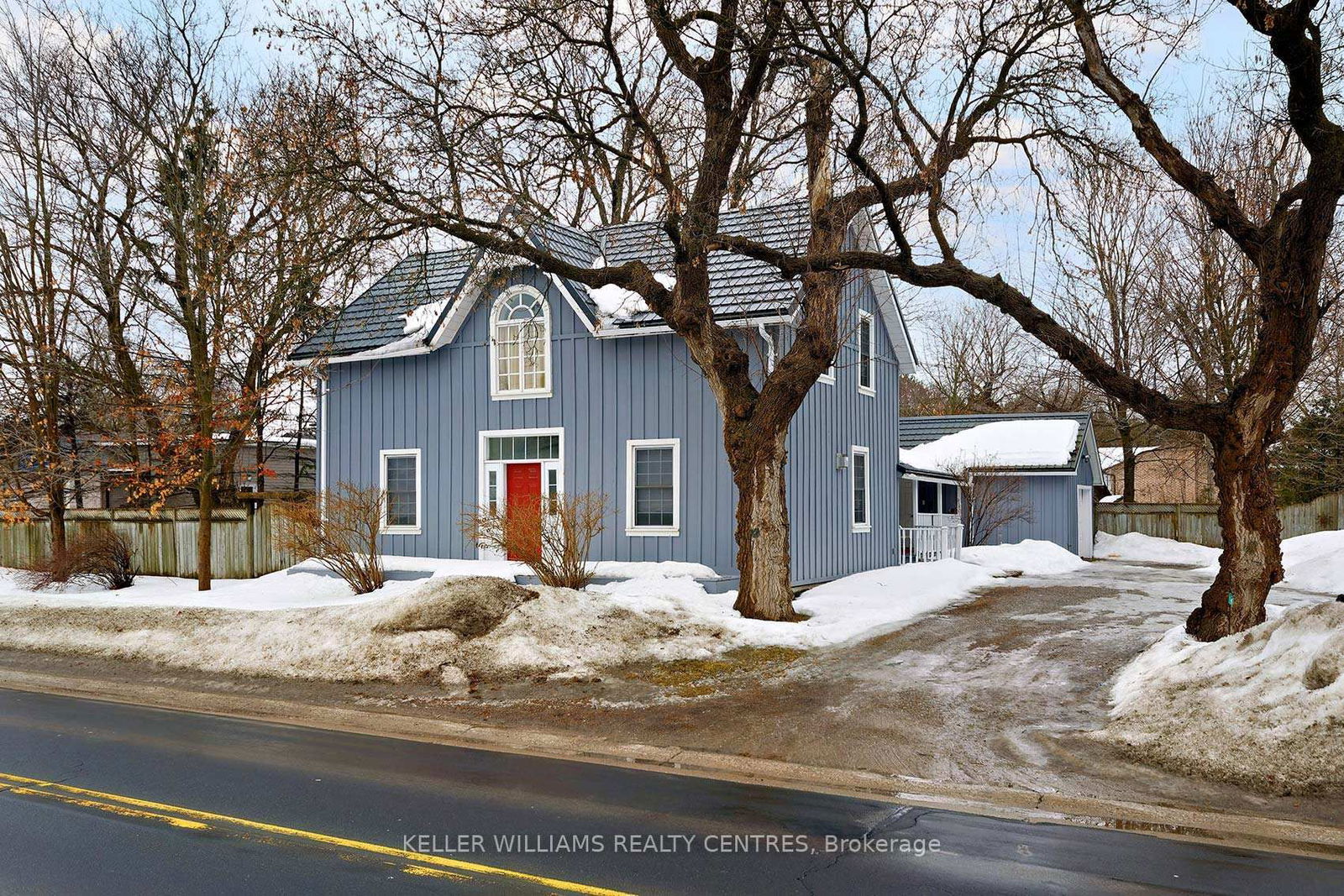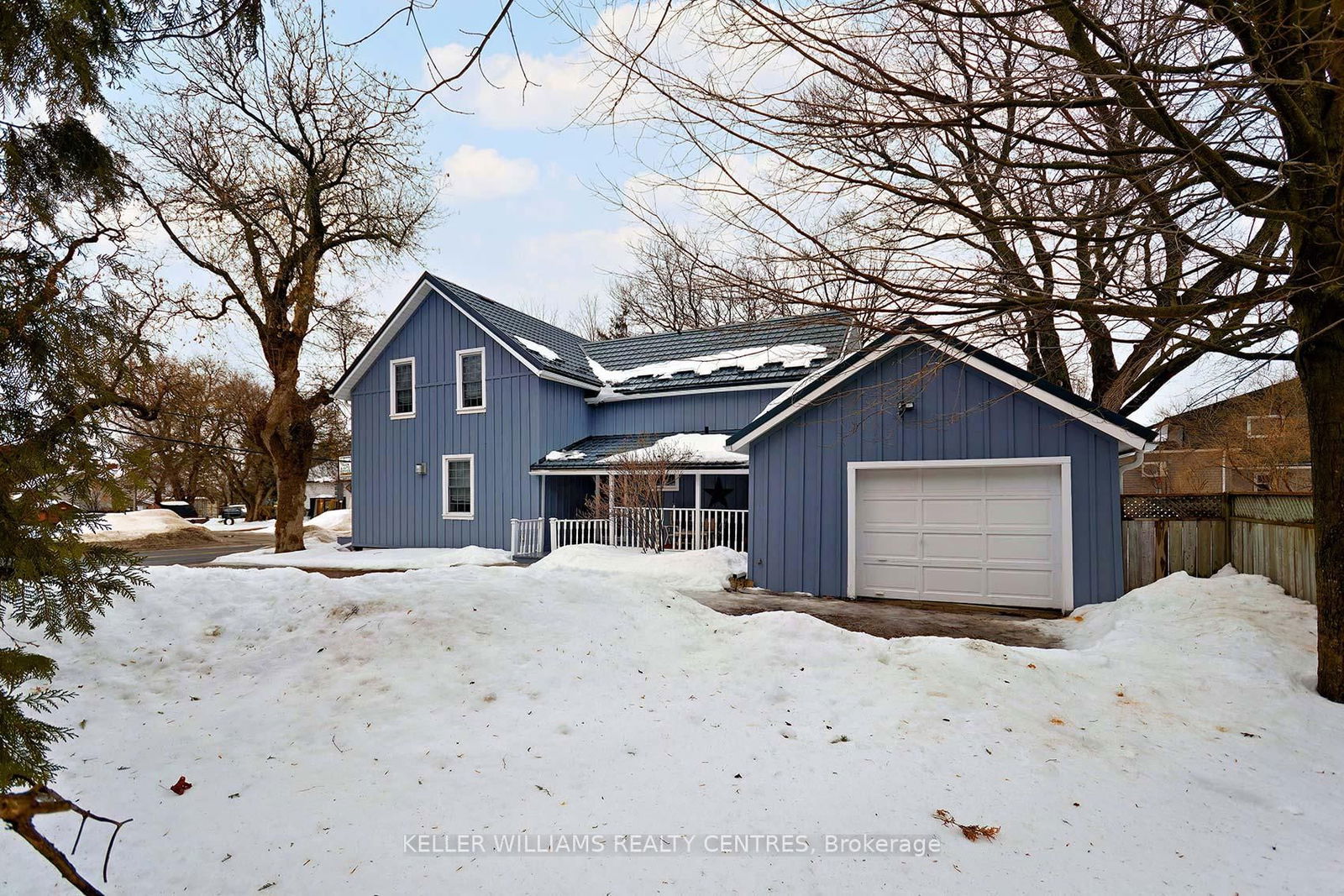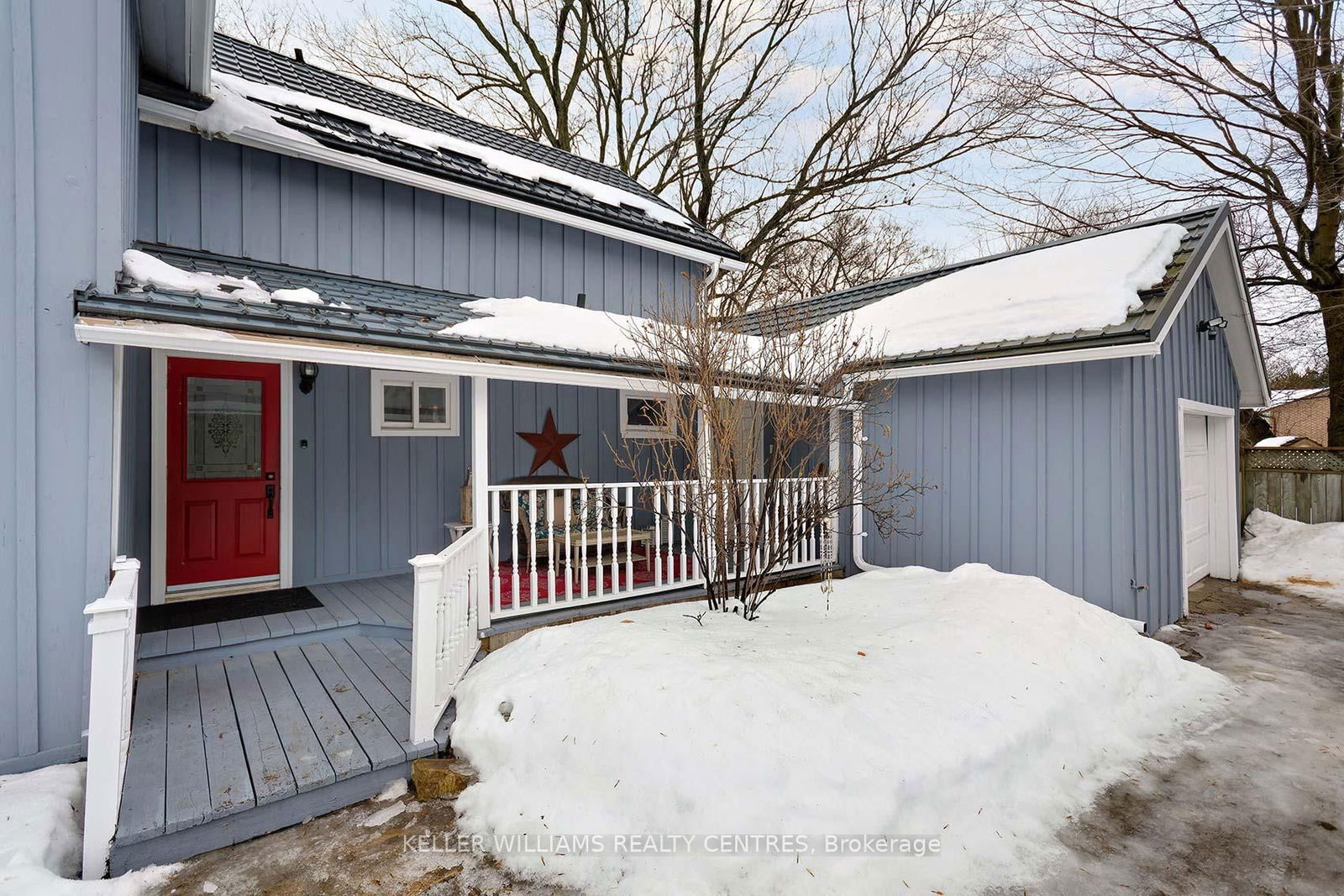Overview
-
Property Type
Detached, 2-Storey
-
Bedrooms
4
-
Bathrooms
3
-
Basement
Part Bsmt + Unfinished
-
Kitchen
1
-
Total Parking
7 (1 Attached Garage)
-
Lot Size
132.07x132.07 (Feet)
-
Taxes
$3,614.81 (2024)
-
Type
Freehold
Property description for 4435 Mount Albert Road, East Gwillimbury, Rural East Gwillimbury, L0G 1M0
Property History for 4435 Mount Albert Road, East Gwillimbury, Rural East Gwillimbury, L0G 1M0
This property has been sold 5 times before.
To view this property's sale price history please sign in or register
Estimated price
Local Real Estate Price Trends
Active listings
Average Selling price
Mortgage Calculator
This data is for informational purposes only.
|
Mortgage Payment per month |
|
|
Principal Amount |
Interest |
|
Total Payable |
Amortization |
Closing Cost Calculator
This data is for informational purposes only.
* A down payment of less than 20% is permitted only for first-time home buyers purchasing their principal residence. The minimum down payment required is 5% for the portion of the purchase price up to $500,000, and 10% for the portion between $500,000 and $1,500,000. For properties priced over $1,500,000, a minimum down payment of 20% is required.








































